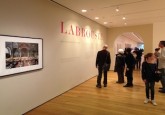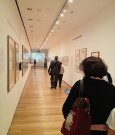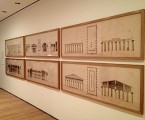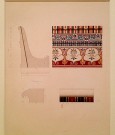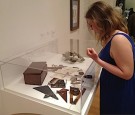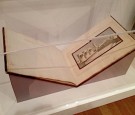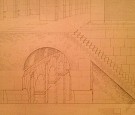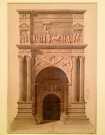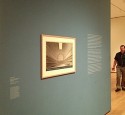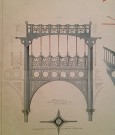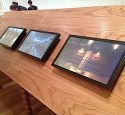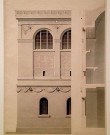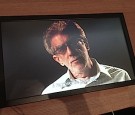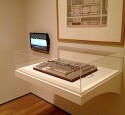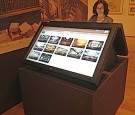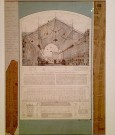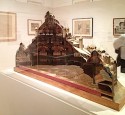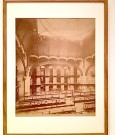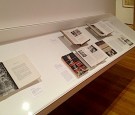The browser will either open the file, download it, or display a dialog.
Henri Labrouste: Structure Brought to Light
The Museum of Modern Art, New York
March 10, 2013–June 24, 2013
Previously:
Cité de l’Architecture et du Patrimoine, Paris
October 11, 2012–January 7, 2013
Catalogue:
Henri Labrouste: Structure Brought to Light.
Corinne Bélier, Barry Bergdoll, and Marc Le Coeur, with contributions by Martin Bressani, Marc Grignon, Marie-Hélène de la Mure, Neil Levine, Bertrand Lemoine, Sigrid de Jong, David Van Zanten, and Gérard Uniack.
New York: The Museum of Modern Art, in association with the Cité de l’Architecture et du Patrimoine and the Bibliothèque Nationale de France, with the special participation of the Académie d’Architecture and the Bibliothèque Sainte-Geneviève, 2013.
272 pp.; 225 color ill.; list of Labrouste’s principal projects and constructions; selected bibliography; list of Labrouste archives.
$55.00 (hardcover)
ISBN: 978-0-87070-839-8
Henri Labrouste: Structure Brought to Light is, as the dust jacket to the exhibition catalogue proudly notes, the first exhibition in the United States devoted [solely] to this celebrated French architect. Billed as the “first anywhere in the world” on Labrouste (1801–75) “in the last forty years,” this was also the first exhibition undertaken by the Cité de l’Architecture et du Patrimoine devoted to an architect of the nineteenth century. The Museum of Modern Art [MoMA] in New York is its second venue after last fall’s opening in Paris at the Cité itself. Like many other large-scale exhibitions of an artist’s work, this one was a long time in the making. Originally the Musée d’Orsay in Paris had envisioned a grand retrospective of Labrouste’s career, with an exhaustive catalogue to supplement it, to be shown exclusively in Paris; Barry Bergdoll, MoMA’s Chief Curator of Architecture and Design, was consulted extensively as part of this planning. When the Musée d’Orsay dropped the idea due to concerns about its broader public appeal, Bergdoll and MoMA picked up the pieces with the Cité d’Architecture du Patrimoine and the Bibliothèque Nationale, refocusing on the key moments of the architect’s career and legacy.
The exhibition’s importance, however, does not lie so much in what new scholarly ground it breaks (which, in truth, is relatively little), but in how it ties much of what we already know about Labrouste together. Indeed Bergdoll’s historiographical essay at the beginning of the catalogue acknowledges how acutely the curators were aware of the extensive readings of Labrouste’s work that have appeared on a fairly regular basis ever since his death in 1875. Particularly significant for them was the exhibition The Architecture of the Ecole des Beaux-Arts, shown at MoMA under the auspices of then-Chief Curator of Architecture and Design Arthur Drexler a century after Labrouste’s passing, and the last exhibition in the United States to devote a substantial section to Labrouste’s work. The Architecture of the Ecole des Beaux-Arts premiered when Bergdoll himself was an undergraduate at Columbia University, although he himself admits that he “barely remembers” the exhibition and insists that it had no formative influence on him, however his careful recounting of its history might lead us to think otherwise.[1] Nonetheless, The Architecture of the Ecole des Beaux-Arts proved to be a seminal juncture in MoMA’s history, as it marked a turn away from the museum’s supposed unwavering support for the modern movement in architecture as it had existed since the 1920s. Furthermore, it suggested a newfound respect, with the advent of postmodernism, for the architecture that modernism had purportedly reacted against, the system of the Ecole des Beaux-Arts that had dominated the education of building designers in western Europe and the United States (by proxy) for nearly two centuries. All this (quite shocking) critical reversal was accomplished by Drexler with the help of two then-relatively-young architectural historians, Neil Levine and David Van Zanten, who cut their teeth on their essays in the accompanying catalogue (not published until 1977), and despite the fact that the exhibition itself was only on view for a mere two months (!) from October 29, 1975 until January 4, 1976.[2] It is not surprising, then, that the last gallery of Henri Labrouste: Structure Brought to Light displays copies of both the Ecole des Beaux-Arts exhibition brochure and the weighty catalogue among the examples of texts produced on the architect’s work.
It is also appropriate, therefore, that for Henri Labrouste the curators asked Levine and Van Zanten to appear for the multimedia interviews on display in the galleries and to contribute their respective essays to the exhibition catalogue; presumably Bergdoll and Van Zanten now stand together on friendlier scholarly ground than they did some twenty years ago.[3] When one also considers that Bergdoll features a detail of the ceiling of Labrouste’s Bibliothèque Nationale as the cover image for his 2000 survey of nineteenth-century European architecture, it becomes difficult to argue that there could be a historian today who feels more admiration for the French designer than these three men.[4] More than anything else, Henri Labrouste is a celebration of the French architect’s career and his lasting imprint on the development of modern architecture. The catalogue is intended to function as a companion text to the show as opposed to a documentation of what is on display and an extended discussion of the text on the walls. Both the show and the catalogue are accessible to the casual visitor to the museum, though the richness of the experience will predictably multiply for the more scholarly or architecturally inclined observer.
The show begins in a small foyer marking the entrance to MoMA’s temporary exhibition space on the third floor, where one wall announces the architect’s last name in bright red lettering. It is as if the very word “Labrouste,” once uttered, is supposed to echo again and again through our minds like a religious litany or mantra (fig. 1). Below, contemporary photographs of the reading room of Labrouste’s Bibliothèque Nationale flank the subtitle, credits, and the introductory text, which in no uncertain terms proclaims Labrouste’s brilliance as a man who understood the winds of change that shook France repeatedly over the course of the nineteenth century. Not only did Labrouste weather five stormy regime changes from Napoléon I to the Third Republic during his seventy-four years, he himself boldly challenged the academic doctrine of the Ecole des Beaux-Arts under its secretaire perpetuel Quatremère de Quincy and opened the door for successive generations of western architects to adapt the material and formal possibilities of architecture to the new demands of a rapidly industrializing world.
As the introductory text explains, the curators have divided the exhibition into three parts: Labrouste’s training and early career up to 1840; the building of his two masterworks, the Bibliothèque Sainte-Geneviève and the Bibliothèque Nationale; and finally, his influence. From the entry, the exhibition proceeds through an archway down a long and fairly narrow corridor that serves as the first gallery (fig. 2). Here, we are introduced to Labrouste’s formative years at the Ecole des Beaux-Arts from 1818–24 and then, more extensively, to his five-year sojourn to Italy as the Ecole’s pensionnaire at the French Academy in Rome, having won the 1824 Prix de Rome competition at the tender age of twenty-three. The bulk of this part of the exhibition is composed of the voluminous number of drawings (sometimes accented with watercolor) that Labrouste produced during these years. Drawings were the required medium for architects submitting entries for the Prix de Rome competition and, if one won, for the required annual projects sent back to Paris by the grantee over the next five years (fig. 3). The emphasis in this gallery, and in the catalogue, is on the archaeological precision and significance of Labrouste’s numerous renderings of ancient sites as mandated by the conditions of the prize. Furthermore, these investigations (and his designs for contemporary monuments such as the La Perouse memorial) led to Labrouste’s eventual challenge to the Ecole’s established doctrine that classical architecture (and in particular Greek buildings) were consistently evolving to an ultimate ideal form.[5] Instead, as Labrouste pointedly insisted (and proved) in his fourth-year submission of the reconstruction of the ancient Greek temples at Paestum, there was no “ideal” form that the Greeks sought to attain and which, once discovered, would have been reproduced throughout the ancient world, but merely the piecemeal construction and reconstruction of buildings determined largely by pragmatic concerns of materials, structure, and use—principles that would drive Labrouste’s own architectural thought for the rest of his career. But Labrouste paid dearly for his daring. Although an independent commission sent to Paestum established the accuracy of his drawings and analysis—and thus brought public ridicule to the jury at the Ecole while Labrouste himself was heroically paraded through the streets of Paris on the shoulders of fellow students upon his return from Rome—he was ostracized from the academic community at the school for another quarter-century, as the tenured, hard-line classicists of the Ecole’s faculty retained control of the school’s official doctrine until the 1850s, and the students of his atelier, none of whom ever came close to winning the Prix de Rome, felt the brunt of this punishment; this fact must have weighed heavily on his mind when he made the decision to close his atelier in 1856.[6]
Here lies, however, one of the most notable faults in both the exhibition and the accompanying catalogue text. While the curators and essayists have clearly understood this chain of events in Labrouste’s dispute with the academicians once he returned to Paris and their repercussions for his career (having of course read—and partially written—the catalogue to The Architecture of the Ecole des Beaux-Arts and all of the literature surrounding it), they omit recounting the chronology anywhere (despite the extensive bandying about the events that Bergdoll performs in his “Historiography”). As a result, any visitor not already intimately familiar with Drexler’s 1977 volume will not fully grasp the reasons for the significant gap between Labrouste’s completion of his stay in Rome and the beginning of his work on the Bibliothèque Sainte-Geneviève; nor will she comprehend the depth of the fissure that Labrouste created in the academic architectural community in Paris (alluded to by Neil Levine in one of the video interviews with him in the following section of the exhibition) or precisely why Labrouste’s atelier students were never accorded the same respect as those in other official studios. Labrouste had, after all, defeated the old guard of the Académie d’Architecture in Paris on their own scholarly terms and been feted upon his return—in a sort of “Architectural” Revolution of 1830. Moreover, he definitively established the eclecticism of the Neo-Grec as the unofficial style of French romantic architecture, which the curators, to their credit, establish quite well at the end of this gallery using the wealth of drawings from Labrouste’s related projects for the Pont de la Concorde in Paris and the 1840 ceremonies surrounding the repatriation of Napoléon I’s remains to the Eglise du Dôme at the Hôtel des Invalides (fig. 4). The attempt here is to heroicize Labrouste, which, while an admirable goal, fails to give the visitor a full understanding of his accomplishments. Arguably, the presentation lessens the magnitude of Labrouste’s achievement because it obscures the lingering obstacles of the Paestum controversy in the French architectural community that he still had to confront while he was building his two great libraries.
This portion of the exhibition also suffers somewhat from the large number of drawings that it displays without much explanation as to why. We are shown sketch after sketch of fragments of antique and medieval monuments Labrouste saw in Italy; most are accompanied by little more than a simple placard with the minimum identifying information (fig. 5). Only a few of them seem relevant to the points that the curators are making in this section, and many of the others seem superfluous (how many sheets with tiny vignettes of the interiors of Etruscan tombs do we need to see?), particularly since their smaller scale does not have the visual draw of the much larger drafted pieces clearly not completed on site. In retrospect, it might have been more useful and more visually powerful to show a larger number of Labrouste’s original drawings from his projects from the 1830s.
The first section also contains a few fascinating object displays, which will certainly attract the eye of virtually every visitor (and, to my, knowledge, have never been published): Labrouste’s own equipment—brushes, paints, pencils, compasses, sketchbooks, T-squares, and carrying case—along with his “laurel” wreath awarded him for the 1824 Prix de Rome constitute the first of several jewels of material culture for which the curators are to be commended for thoughtfully including throughout the show (fig. 6). Implicitly, we are encouraged to contemplate the rather cumbersome conditions under which Labrouste made many of these initial sketches and then finished drawings, and in turn, the intimate personal connection that he forged with his own two-dimensional handiwork, both en plein air and in the studio. (It is regrettable, with the lavish number and quality of color illustrations in the catalogue already, that its designers could not find another place to finally publish images of these tools and the wreath.) Further on, we are shown the remarkable 1828 sketchbook compiled by Labrouste, his brother Théodore and friends Félix Duban, Louis Duc, and Léon Vaudoyer as the resident pensionnaires in Rome, presented as a gift to the outgoing director of the French Academy Pierre-Narcisse Guérin, and now residing in the collection of the Avery Architectural Library at Columbia (fig. 7). Perhaps the only criticism of the presentation of Labrouste’s equipment and drawings is that in the rush to point out their utilitarian importance, the curators overlook the quality of the renderings as exquisite works of art in themselves. As befits an academician undertaking such painstaking accuracy in his archaeological investigations, Labrouste is a superb draftsman. His renderings of sections of the Colosseum, for example, denote many of the individual stones (even if this is imagined) with the kind of precision in placement we might expect to find only if we magnified a gelatin silver photograph several times its original size, and his sensitivity to light and shadow with watercolor and wash, particularly for the complex surfaces rendered in, say, the reconstructions of the Paestum temples or the Arch of Aragon at the entrance to the Palace in Naples, is impressive (figs. 8 and 9). The consistent quality of Labrouste’s work does not vary with time, either: proceeding to his technical and presentation drawings for the Bibliothèque Ste-Geneviève and the Bibliothèque Nationale, we discover an equally masterful array of colored details for iron pieces, glass, and stonework.
The superior quality of Labrouste’s drawings is just one of the continuities between the introductory gallery and the two rooms that respectively house the exhibits for his two great Parisian libraries, which branch off to the left and right of the end of the first gallery through a glass doorway. The introduction to this second section of the exhibition confronts us on a cool, dark green wall sandwiched between the two rooms, and explains the focus on Labrouste’s masterworks (fig. 10). In the Bibliothèque Ste-Geneviève and the Bibliothèque Nationale (which, the curators make sure to point out to us at almost every possible opportunity, was called the Bibliothèque Impériale until the fall of Napoléon III’s Second Empire in 1870), Labrouste crystallized and put into tectonic form the principles of architecture that he had developed over the course of his training, studies, and subsequent work during the early-to-mid-1830s.
The visitor is intended to first turn left into the gallery dedicated to the Bibliothèque Ste-Geneviève, where Bergdoll has chosen an unusual and very appropriate setup for the large number of drawings on display, which is markedly different from the one in Paris (fig. 11). Much of the room is filled by three rows of long, angled stained-wood tabletops, mounted on ornate ball-turned legs. One almost immediately notices that this arrangement has the convenient effect of not only placing the large-scale drawings on a very friendly viewing level and angle for the visitor’s eye, but also appearing as if the drawings are resting on period architectural drawing boards as they might have been originally posed in Labrouste’s office. (The actual inspiration was the setup of tables in the Bibliothèque Ste-Geneviève’s reading room.)
The emphasis in the presentation of the Bibliothèque Ste-Geneviève in the drawings is on how Labrouste took the new technologies of both cast iron and gas lighting and used them to create a building whose form was fundamentally suited to its use and location (fig. 12). It should be noted that it was only in the nineteenth century that libraries and many other similar institutions actually came into their own as distinct building types.[7] In this respect, Labrouste was treading on mostly untraveled ground (the library of the Bibliothèque Ste-Geneviève had not had its own separate, dedicated structure within the old abbey that housed it). Part of this sensitivity also included aligning the building in a harmonious manner with the other structures around the Place du Panthéon, whose space was being reshaped at that very time. On a material level, cast iron appeared to offer a means of fireproofing the building (which is untrue; Labrouste may not have known that cast iron will melt under such intense heat), but more importantly, it provided the lightness to create a great spatial openness of the reading room, which in the daytime admits a large quantity of natural light.[8] Wrought iron is also used as the material for the railings that separate the users from the books surrounding the reading room, a space reserved for library staff alone; it is the thinness of the wrought iron—as opposed to solid panels—that permits the books themselves to serve also as the reading room’s essential décor. The gas lighting, rarely used in public buildings before this time, was necessary so that the library, located in a university district, could stay open in the evenings to serve its students and keep them from other worldly distractions. A particularly welcome use of technology in the gallery devoted to the Bibliothèque Ste-Geneviève is the demonstration by Martin Bressani, Marc Grignon, and Adel Alboushi—using (ironically) computer-generated modeling—of the original gas lighting system and the ways in which it could be adjusted, creating a slightly more hazy glow, perhaps, than the electric lighting system we are accustomed to now (fig. 13). Indeed, as the curators note, there are several references to both night and day in the design of the library (although probably the most prominent one, which they do not mention, is the set of sun and crescent-moon motifs that adorn the ironwork under the ceiling). In this gallery we are shown how the building’s ornament, such as the stone-carved swags of garlands and the inscribed 810 names of famous political and literary figures, are meant to serve as a celebration of the items and activity housed by the structure, thereby making it fully “legible” to users and passers-by alike (fig. 14). In these senses, the Bibliothèque Ste-Geneviève is very much a product of its time and place—precisely the tenets of design that Labrouste had championed during his stay in Rome.
One other aspect of Labrouste is the dedication and respect he held for the architectural profession, exemplified by the various artifacts shown in this room. His construction site journal, for example, is a remarkable document, so much so that the curators have included an essay on it in the exhibition catalogue, and made the text available online. It reveals the extent to which he remained fixated on the task of building the library for over seven years, barely disturbed by surrounding events, such as the Revolution of 1848 that brought down the Orleanist monarchy.[9] Labrouste’s key role in founding the Société Centrale des Architectes, the first professional society for architects in France, and his design for their membership tokens, with the image of a city seemingly growing out of a human cranium, indicates the commitment he felt towards individual creativity and the genius required of the architect to design buildings uniquely suited to their function (fig. 15).
The far wall of the gallery dedicated to the Bibliothèque Ste-Geneviève shows a timeline of Labrouste’s life and career just above a low panel with video screens and attached headphones. Here visitors can listen to interviews with architects and scholars, both in France and elsewhere, who discuss Labrouste’s accomplishments and the ways in which his legacy has been molded and changed over the years. Here too are lectures from those who have made studying Labrouste a lifelong career, including Levine (fig. 16), Van Zanten, and Robin Middleton. Most of these will have little fascination for the average visitor who is not interested in the particulars of historiography (and actually might become confused hearing Van Zanten discussing a completely different exhibition from forty years ago!). One might question their inclusion, since it is difficult to think of a demographic other than the enthusiastic college or graduate student in architecture or architectural history who will find them useful.
Though Labrouste’s primary method of designing was indeed through his time-honored methods of drawing, our experience of his architecture in Structure Brought to Light is greatly enhanced by the models that the curators commissioned for the exhibition. A particularly innovative move in the show’s design is the pair of scale models for Labrouste’s two libraries, juxtaposed in a cut-through space between the wall separating their respective galleries for our comparison (fig. 17). Nearby is the model created by Labrouste himself of the Bibliothèque Nationale’s site in Paris that opens up to show the arrangement of spaces of the building, together with a flat screen monitor that deftly shows how the roof and various other levels lift up to reveal how the interior spaces are arranged and relate to one another (fig. 18). This is useful for explaining the Bibliothèque Nationale as a masterwork of design in itself, and not merely a derivative of Labrouste’s Bibliothèque Ste-Geneviève, as it shows the architect’s facility with the other major type of library, that of a closed-stack configuration with a separate reading room. There are obvious similarities between the two buildings: both are distinguished by their great reading rooms, with vaulted ceilings supported by an arcuated cast iron skeletal structure that is independent of the masonry walls enveloping it. And as Marc Le Coeur points out in “Between Rationalism and Illusionism,” there is the attempt to make the interior structure—book stacks, vertical shelving, and roof—rationally visible on the exterior, starting with banded masonry topped by engaged columns and finished by the cupolas above.[10] Likewise, as Neil Levine describes in his catalogue essay, at the Bibliothèque Ste-Geneviève this division between the supplementary functions of the street level and reading room above is made manifest through the austere lower façade topped with swags of garlands, and above that, the upper-level’s great arched windows and inscribed panels.[11]
But as Levine also points out, the intended purposes of the two libraries are demonstrably different, which also becomes visible as one compares their designs. It is this juxtaposition that these two rooms in the second section of the exhibition are determined to highlight. The Bibliothèque Ste-Geneviève uses a much more democratized layout, welcoming the uninitiated visitor with its central catalogue open for anyone to use, its intimate reading room like a cabinet de lecture, and the frank accessibility of books, to be circulated among the student users. The Bibliothèque Nationale, on the other hand, is conceived for researchers, with a set of closed, non-circulating book stacks, guarded by two great caryatids (much like, perhaps, the two forbidding herms at the entrance to Sansovino’s Venetian Mint, underneath his own great Library?)[12] and the reading room that groups researchers at individual carrel-like desks into a central space. The great salle de travail (work room) becomes a sublime enclosed space for contemplation, with the decoration of the wall surfaces, heating and other details evoking a nurturing natural landscape, perhaps a reference to the Luxembourg gardens on the Left Bank, where Labrouste had spent much time himself thinking.[13] The differences between the two library spaces, the more clever visitors will discern, are underscored by the gallery layouts in their respective rooms: while the rows of angled tables mimic the multiple rows of seating of the Bibliothèque Ste-Geneviève, the centralized square table with photographs arranged around the sectional model in the room dedicated to the Bibliothèque Nationale reflects the grid of nine domes that seem to float effortlessly over its ethereal expanse (fig. 19).
This subtlety, however, constitutes perhaps the only noticeable drawback of the room dedicated to the Bibliothèque Nationale. The gallery design does not underscore the great contrast between the salle de travail as a contemplative space, attempting to enfold the researcher in nature, and the Bibliothèque Ste-Geneviève’s refectory-like salle de lecture (reading room). The tables in the previous room make the connection with the Ste-Geneviève’s rather crowded layout immediately apparent. And while the drawings displayed in the gallery for the Bibliothèque Nationale are indeed masterful and inviting for closer inspection, some other technique—perhaps faintly screening the walls behind the drawings with similar imagery as the verdant landscapes of Labrouste’s own reading room—would demonstrate this particular spatial effect better without detracting from the direct pedagogical function of the items on display. The real wall text of this section has been relegated to the top of the table displaying the modern cutaway model of the Bibliothèque Nationale, which oddly differs from the traditional strategy used in the other three galleries of the show. It nonetheless highlights how, instead of building an entirely new structure, as at the Bibliothèque Ste-Geneviève, Labrouste was charged with transforming an existing complex, the seventeenth-century Hôtel de Nevers, into an efficient, modern, purpose-built library. Labrouste simultaneously fought (unsuccessfully) the orders of the director of the Bibliothèque Nationale to close off the inner core of the complex to the public while turning the element of surprise to his advantage, as the series of corridors and vestibules leading to the reading room do not prepare the visitor at all for the expansive, sun-bathed study space he will eventually reach. With the text, the cutaway model effectively highlights how the most technologically-advanced parts of the spaces, framed in iron, are also the most innovative functionally, providing a calming, welcome place for research and the secure but efficient setup for book storage and retrieval. The only downside to placing this text on the model’s table itself is that it makes the presentations of the two libraries seem rather unbalanced. The gallery for the Bibliothèque Nationale feels noticeably more spartan than the Bibliothèque Ste-Geneviève; and yet, from the series of videos shown in the former’s gallery, it is clear that the Bibliothèque Nationale reading room likewise can become a rather crowded space when occupied by a full cadre of researchers (fig. 20).
Arguably, the most useful part of the exhibition, especially for students of architectural history, is the final section devoted to Labrouste’s enormous influence as well as the historiography of the architect’s work and career. The last gallery highlights these issues relatively well, though the setup is a little curious (fig. 21). Upon entering the room, we are immediately confronted with a large wall covered with an enlarged photograph of the book stacks of Labrouste’s Bibliothèque Nationale and, in front of that, a two-sided electronic console activated by touch that allows us to explore the works of various architects in Europe and the United States who were influenced by Labrouste, either directly or indirectly. This includes leading luminaries such as Victor Horta, Frank Lloyd Wright, Alvar Aalto, and Auguste Perret, through photographs or original drawings of their works with some brief textual commentary (fig. 22). This setup is somewhat inconvenient, as the visitor only becomes aware of the section’s introductory wall text after completely turning around and facing the doorway through which she has just passed, thereby causing most viewers to miss it altogether. Moreover, it hides much of the rest of the room behind the large central wall, on the opposite side of which the curators have chosen to screen clips from the 2011 Martin Scorsese film Hugo, whose shots of the interior of Labrouste’s Bibliothèque Ste-Geneviève remind us how the interiors of Labrouste’s libraries still captivate modern viewers some 175 years after he conceived of them. It probably would have been better to turn this wall ninety degrees clockwise, thereby revealing the rich array of modern and original architectural models of nineteenth- and twentieth-century buildings influenced by Labrouste’s experiments with structure and space that fill the rest of this gallery. It would furthermore provide a more tangible connection between the interactive console and the architects explored in it with their works displayed on the other side of the central wall.
Nonetheless, this section on Labrouste’s far-reaching influence is significant and an aspect of the architect’s career that, until now, has not been systematically explored. That is not to say, of course, that Labrouste had not been publicly recognized as highly inspirational by those architects and critics who followed him; quite the contrary, as the curators point out, by the early twentieth century, critics such as Sigfried Giedion were already hailing Labrouste as one of the important precursors of modern architecture. Rather, nobody has attempted to link so many architects working in the three-quarters of a century after Labrouste’s death to his ideas and work.
Indeed, the curators remind us that Labrouste received many notable honors during the latter decades of his life, and though none of the students in his atelier went on to win the Prix de Rome, many from the succeeding decades who deeply admired his ideas and work did, including Julien Guadet (Grand Prix, 1864), whose drawings for the new Central Post Office in Paris (1880–86) are shown in this gallery. Labrouste’s students showed a profound respect for their atelier’s patron, and many of them personally expressed their gratitude to him years after they had left his tutelage for their own private practice, as we learn from Sigrid de Jong’s essay in the exhibition catalogue on Labrouste’s Dutch pupils.[14]
The drawings, photographs, models, and electronic media do well to explain how most of the masters of modern architecture at least intuitively grasped Labrouste’s achievements and paid homage to them in their own projects and writings. By 1900 Labrouste’s two great libraries had become standards by which students and professors alike at the Ecole des Beaux-Arts would measure the design of this particular building type, as evidenced by their appearance and extended discussion in Guadet’s Eléments et Théorie d’Architecture (1901–04). More importantly, in the last gallery we learn about many architects who, in light of their contextualization with Labrouste’s work, deserve a more thorough examination. His own student Detlef Leinau, for example, receives less than a paragraph in David Van Zanten’s rather short catalogue essay on Labrouste’s influence in America.[15] As the organization of Van Zanten’s piece and the multiple drawings by Leinau in the exhibition suggest, however, his work carries an importance in the development of American architecture closer to that of Richard Morris Hunt and Henry Hobson Richardson than historians have previously acknowledged.
Of course, Labrouste’s largest and most lasting influence remained in France. There, the architectural program at the Ecole des Beaux-Arts continued to grow in importance and prestige through the birth of the twentieth century, and increasingly, Labrouste’s own students began to take over as the professors and patrons of its associated ateliers. Labrouste’s experiments with iron led to a national preoccupation with exposed cast iron structures, particularly for spanning large spaces. The array of materials that the curators have selected for this gallery is outstanding. Hector Horeau’s fascinating but unrealized 1866 project for a canopy with a cast iron superstructure spanning a Parisian boulevard in front of a hotel gives us a sense of just how vividly cast iron had infiltrated the French imagination (fig. 23). Of course, by this time Horeau would have been able to draw on not only Labrouste’s own work, but also those of other architects such as Victor Baltard’s markets for Les Halles in the center of Paris, begun in 1854. (Unfortunately, the reproduction of Horeau’s project in the catalogue omits the bottom and side portions of his drawing, which provide wonderful sections and smaller-scale drawings of the project.) Likewise, the original cardboard model from about 1900 of Anatole de Baudot’s project for a public great hall, with its wealth of Neo-Gothic lancet-like windows, is another great exercise in architectural experimentation (fig. 24). One remarkable but relatively obscure structure that was realized, and unfortunately later torn down, is Louis-Ernest Lheureux’s Bibliothèque de l’Ecole de Droit (Law School Library) from the mid-1870s and mid-1890s (fig. 25). As the images reveal, the law library’s 1890s reading room was illuminated by skylights supported by massive cast iron trusses and itself must have constituted an uplifting and serene study space. Its ancestor, Labrouste’s Bibliothèque Nationale, is unmistakable. Finally the visitor is transported to the twentieth century, where Auguste Perret’s affinity for reinforced concrete is shown to derive from Labrouste’s investigations with cast iron; it is only in Marc Le Coeur’s last essay in the exhibition catalogue that Perret’s full admiration for Labrouste, including his view that he was a successor to the nineteenth-century titan, becomes fully apparent.[16]
After the visitor has traveled the horseshoe path around the final gallery, she is shown the long angled case just before the exhibition’s exit containing an abridged historiography of Labrouste from the early twentieth century through the catalogue and brochure for The Architecture of the Ecole des Beaux-Arts (fig. 26). It is both appropriate and odd that this case of texts should go at the end of the exhibition. It is odd because this material is essentially dealt with at the beginning of the exhibition catalogue in Bergdoll’s historiographical essay emphasizing the importance of the literature to the exhibition’s conception. Yet it is appropriate in that all the texts shown in the case are from the twentieth century, when the exhibition material ends, and the era when architects, critics, and historians began to be able to measure Labrouste’s legacy more accurately, having enjoyed an extended period since his death to observe the ways in which history had judged him. In retrospect, it might have been more appropriate to place these texts alongside the video interview screens in the gallery devoted to the Bibliothèque Ste-Geneviève, so that past and contemporary evaluations of Labrouste could be seen side-by-side.
Bergdoll has acknowledged that one of the driving forces behind the exhibition’s conception was the lapse in time since The Architecture of the Ecole des Beaux-Arts, which therefore invited the question, “How would we evaluate Labrouste today, nearly forty years later?”[17] After visiting this exhibition, the conclusion that we probably should reach is that it has not changed very much. Drexler’s 1975 exhibition established Labrouste as an architect worthy of more than the label of a precursor to twentieth-century modernism: someone who changed the way western architecture was practiced and theorized, from the search for a formal ideal to the search for a building mode appropriate to time and place. This still is the message of Henri Labrouste: Structure Brought to Light, though it extends and defines the legacy of Labrouste into the twentieth century more concretely than Drexler’s show did. We should not be surprised, given that the narrative of the present exhibition rests largely on the work of Levine and Van Zanten, the two key American scholars of Labrouste who served as Drexler’s main collaborators in 1975. The examination of Labrouste’s immediate and lasting influence on modern architecture is therefore the most notable intellectual contribution of Structure Brought to Light.
The curators’ intentions for the catalogue were that it might serve as a good introductory text to Labrouste and the Ecole des Beaux-Arts in the nineteenth century. Some of the texts of the catalogue, such as Le Coeur’s last chapter on Labrouste’s enormous influence in France, Bressani and Grignon’s essay on the Bibliothèque Ste-Geneviève and public health, and Levine’s discussion of Labrouste and the emergence of library typology, are particularly thorough and useful in this regard. Others seem unnecessarily short, especially when one considers the many illustrations that take up space on the pages that could have been used for more text. Bressani’s discussion of the Paestum controversy is well-written, but so brief that it omits the chronology of events surrounding Labrouste’s return from Rome and their immediate and lasting effects on his career; yet these details are vital to understanding the ways in which Labrouste fractured the architectural community in France and lifted it from the drudgery of adherence to unsubstantiated dogma to a quest for authenticity. Likewise, one might welcome an enlargement of Van Zanten’s chapter on Labrouste’s American influence (along with some clearer photographs to accompany it), particularly since the construction of Labrouste’s libraries took place just as the United States was beginning to develop into an industrial power and the first American architects were turning to study at the Ecole. The catalogue does, however, have an advantage over that of the Ecole des Beaux-Arts exhibition by the fact that the lengths of its essays are substantially shorter and therefore easier to digest, both for scholars and especially for students. If this is what the curators were essentially aiming for, in that respect they have genuinely succeeded.
There are a few minor issues one may otherwise take with the catalogue: the absence of an exhibition checklist, for example, or at least some mark that distinguishes which images pictured in the book were also shown in the galleries would be helpful. In some cases the light green lettering for the illustration captions is difficult to read against the white background of the pages. Nonetheless, the reproductions of the works shown (all of which are in color) are extremely well done, and the relatively low cost of the catalogue ($55.00) is a bargain given the more than 200 color illustrations we are shown. In this respect, MoMA is certainly to be commended for making the book accessible to a substantially wider audience than just research libraries.
Bergdoll insists that Structure Brought to Light was not intended to be a comprehensive retrospective on Labrouste as the show was originally conceived by the Musée d’Orsay.[18] Yet in its concentration on Labrouste’s education, his scholarly contributions to architectural history and practice, his major works and his ultimate legacy, the exhibition attempts to perform virtually all the tasks that are required of a full examination of a major artist’s career. It is therefore difficult not to attach such a label to it (the numerous “firsts” ascribed to it by the curators in the promotional material and their preoccupation with the historiography would also suggest the appropriateness of this designation). Due to the absence of a concerted re-evaluation of Labrouste’s career, however, the show’s true impact on seasoned scholars likely will be limited to studies of the “after-effects” of Labrouste—thus resurrecting his significance as a father of architectural modernism, the very historiographical trend that Levine and Van Zanten were reacting against in the 1970s! (Does history-writing truly move cyclically, too?) Finally, although the exhibition and catalogue certainly do not fail from a pedagogical perspective, the text will not replace the lengthy essays in The Architecture of the Ecole des Beaux-Arts as essential writings for students and scholars on nineteenth-century French architecture. With a few modifications, Structure Brought to Light easily could have succeeded in becoming the definitive account of Labrouste’s career and influence. Instead, it will serve as a noteworthy supplement to the state of the literature as it existed some thirty-five years ago.
Peter Clericuzio
The Wolfsonian–Florida International University
peter[at]thewolf.fiu.edu
[1] Barry Bergdoll, interview with the author, June 17, 2013.
[2] Arthur Drexler, ed., The Architecture of the Ecole des Beaux-Arts (New York and Cambridge, MA: The Museum of Modern Art and MIT Press, 1977).
[3] Previously, the ambitions of these two historians had developed into a pointed, if not heated, rivalry. See Barry Bergdoll, review of Paris: An Architectural History, by Anthony Sutcliffe; Building Paris: Architectural Institutions and the Transformation of the French Capital, 1830–1870, by David Van Zanten; and Le Guide du Patrimoine: Paris, in AA Files 29 (Summer 1995): 102–05.
[4] Barry Bergdoll, European Architecture, 1750–1890 (New York and Oxford: Oxford University Press, 2000).
[5] Barry Bergdoll, “Labrouste in Italy,” and Martin Bressani, “The Paestum Controversy,” in Bélier, Bergdoll, and Le Coeur, eds. Henri Labrouste: Structure Brought to Light (New York: The Museum of Modern Art in association with Cité d’Architecture du Patrimoine, and Bibliothèque Nationale de France, 2013), 54–87 and 88–93.
[6] Neil Levine, “The Romantic Ideal of Architectural Legibility: Henri Labrouste and the Neo-Grec,” in Drexler, ed., The Architecture of the Ecole des Beaux-Arts, 358ff. This is the definitive account of the Paestum controversy and its aftermath, if not the first complete one to appear anywhere in print.
[7] Nikolaus Pevsner, A History of Building Types of Building Types, Bollingen Series XXXV, vol. 19 (Princeton, NJ: Princeton University Press, 1976), 9–10. For an extended discussion of library architecture, see pp. 91–110 in Pevsner’s book.
[8] The vulnerability of cast iron to fire was made painfully evident during several catastrophic failures of its structure during the nineteenth century, most notably in the Great Chicago Fire in 1871; afterwards city fire codes mandated that all cast-iron structures be encased in terra cotta or brick to prevent such all-consuming conflagrations.
[9] Labrouste worked on the Bibliothèque Ste-Geneviève between 1838 and 1851, though the Construction Site Journal only covers the period between August 1843 and February 1851. See Marie-Hélène de la Mure, “From Feather to Stone: The Construction Site Journal and Building the Bibliothèque Ste-Geneviève,” in Henri Labrouste, 124–33.
[10] Le Coeur, “The Bibliothèque Nationale: Between Rationalism and Illusionism,” in Bélier, Bergdoll, and Le Coeur, eds., Henri Labrouste, 134–63.
[11] Levine, “The Public Library at the Dawn of the New Library Science: Henri Labrouste’s Two Major Works and Their Typological Underpinnings,” in Henri Labrouste, 169.
[12] On these, see Eugene Johnson, “Portal of Empire and Wealth: Jacopo Sansovino's Entrance to the Venetian Mint,” The Art Bulletin 86, no. 3 (September 2004): 430–58.
[13] Le Coeur, ibid.; and Levine, ibid., 165–77.
[14] De Jong, “Lessons in Artistic Freedom: Labrouste’s Dutch Pupils and his Impact in the Netherlands,” in Henri Labrouste, 200–09.
[15] Van Zanten, “Henri Labrouste and the American Architectural Imagination,” in Henri Labrouste, 210–21.
[16] Le Coeur, “Affinities and Posterity: The French Heritage,” in Henri Labrouste, 222–53.
[17] Bergdoll, interview with the author, June 17, 2013.
[18] Ibid.


